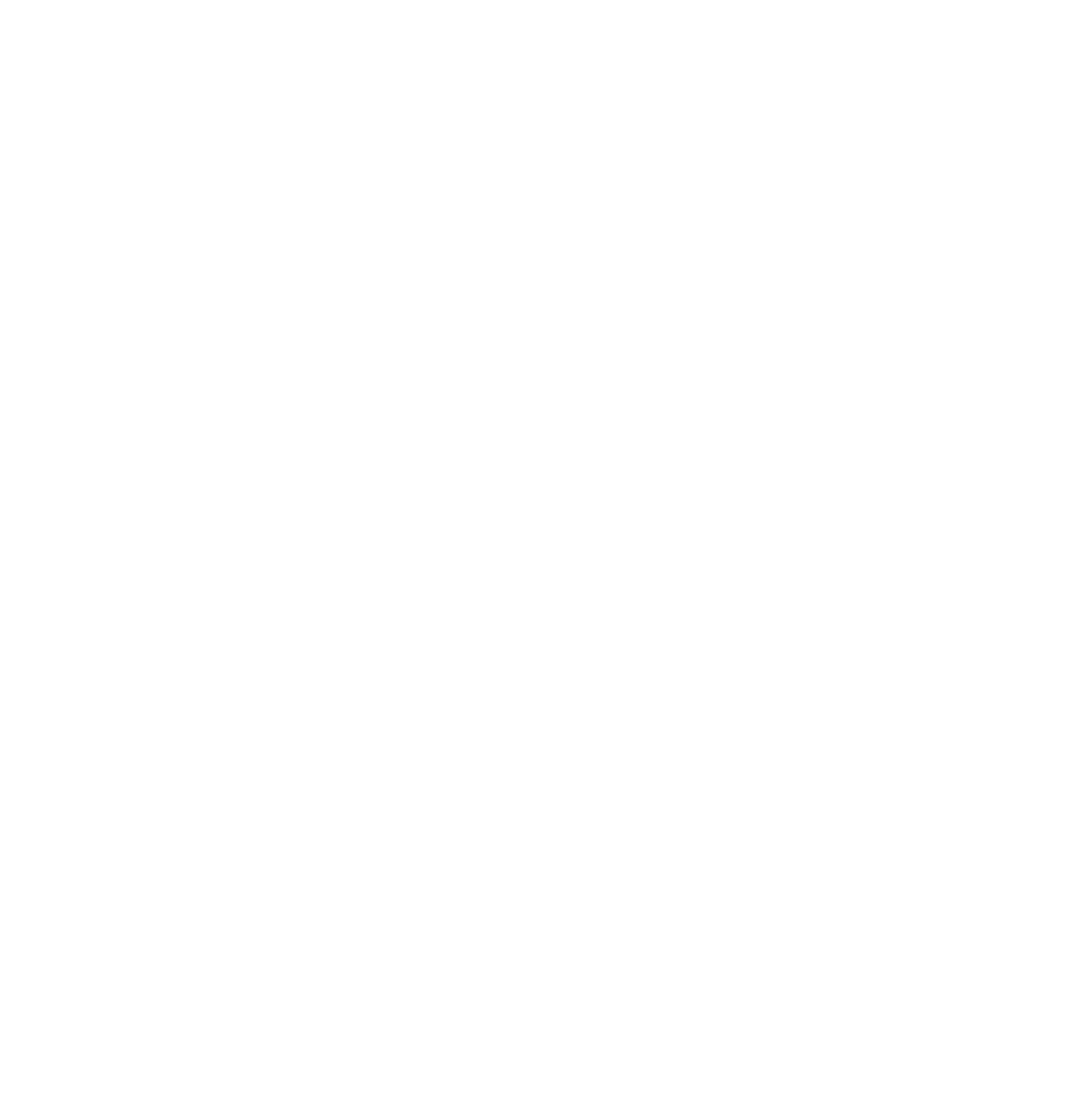MINIMAL RISK
Yacht for Sale
Length:
77′ 1″ / 23.50m
| Builder: Azimut Yachts
| Year: 2010
MINIMAL RISK Yacht for Sale - 77 Azimut Yachts
Contact Us For More Information
Detailed Information
Vessel Overview:
Salon and Dining:
•Two sofas (one each side).
•Two armchairs on the starboard side.
•Dishware and cutlery storage installed under the wheelhouse settee and in the galley cabinet.
•Dishware, glassware and cutlery for 10 people.
•TV cabinet with hi-lo mechanism with a flatscreen TV on portside next to the main entrance.
•Lower cabinets on both sides of the portside sofa
Galley:
•Galley and salon are separated by furniture (one meter high approx) with a sliding panel.
•Working top with cooking top and sink
•Sliding door to completely close the galley.
Wheelhouse:
•Instrument console in leather
•Chart top in cherrywood on portside of the wheelhouse
•Helm seat in leather
•Pilot station
Master Stateroom:
•Double bed with mattress, bedspread and pillows.
•Two nightstands with drawers.
•Lamps on the nightstands Indirect lighting on ceiling.
•Indirect lighting behind panel on bulkhead behind bed.
•Big windows on each side.
•Opening porthole on starboardside.
•Armchairs and table on starboardside.
•Minibar.
•Wardrobe on aft bulkhead with hanging bar and lights.
•Drawers on port and starboard sides.
•Drawers under the bed
Master Head:
•Shower with doussie’ bench.
•Tecma W.C.
•Bidet
•Two basins.
•Mirror, side shelves, cabinet under the basins and side lamps.
•Shower with glass door, shower column in doussie’ with central rain shower on the ceiling, doussie’ grating and doussie’ shelves
•Lights on the ceiling and in the shower.
•Opening porthole.
•Venetian blinds in wood.
VIP Stateroom (Forward):
•Double bed with mattress, bedspread and pillows.
•Drawers under the bed.
•Two nightstands with drawers.
•Wardrobe with drawers, hanging bar and light.
•Wall lamps to be placed on the columns behind the bed
•Indirect lighting on ceiling.
•Indirect lighting behind panel on bulkhead behind bed.
•Curtains and carpet (see: 23. Decor).
•Wide window on both hullsides.
•Cabinets on outboard sides.
•Hatch on ceiling.
VIP Head:
•Tecma W.C.
•Sink.
•Mirror with side lamps.
•Cabinet under the sink.
•Shower with glass door, shower column in doussie’ with central rain shower on the ceiling, doussie’ grating and doussie’ shelves
•Lights on ceiling and in shower.
•Opening porthole.
•Wooden blinds in wood.
Guest Staterooms (Port and Starboard Side):
•Twin berths with mattress, bedspreads and pillows.
•One nightstand with drawers.
•Wall lamp.
•Indirect lights on ceiling.
•Indirect light behind the panels on bulkhead behind beds.
•Drawers under the berths.
•Opening porthole.
•Wardrobe with drawers, light and hanging bar.
Guest Heads:
•Tecma W.C.
•Sink
•Mirror with side lamps.
•Cabinet under the sink.
•Shower with glass door, shower column in doussie’ with central rain shower on the ceiling, doussie’ grating and doussie’ shelves
•Doussie’ bench in the starboard guest head shower.
•Lights on ceiling and in the shower.
•Opening porthole.
•Venetian blinds in wood
Fuel System:
•Two aluminum day tanks placed in the engine room and one structural tank placed midship: total fuel capacity 1,585 gls (6000 L).
•Each tank is provided with copper breather pipe and electric sensor for level monitoring.
•Fuel tanks levels are visible on the touchscreen and on the main electrical panel.
•Visible fuel tank level is placed on the portside tank for the service tanks.
•Fuel filling operation is carried out through inlets placed on each side of the superstructure.
•24V fuel pump for fuel transfer from tanks to day tanks.
•Pump controls on electrical panels in engine room and on the touchscreen.
•Emergency manual pump.
•Double Racor filters for the pipe that connects day tank to main engines and single Racor filters to generators
•Stainless steel, copper or rubber flameproof piping.





















































