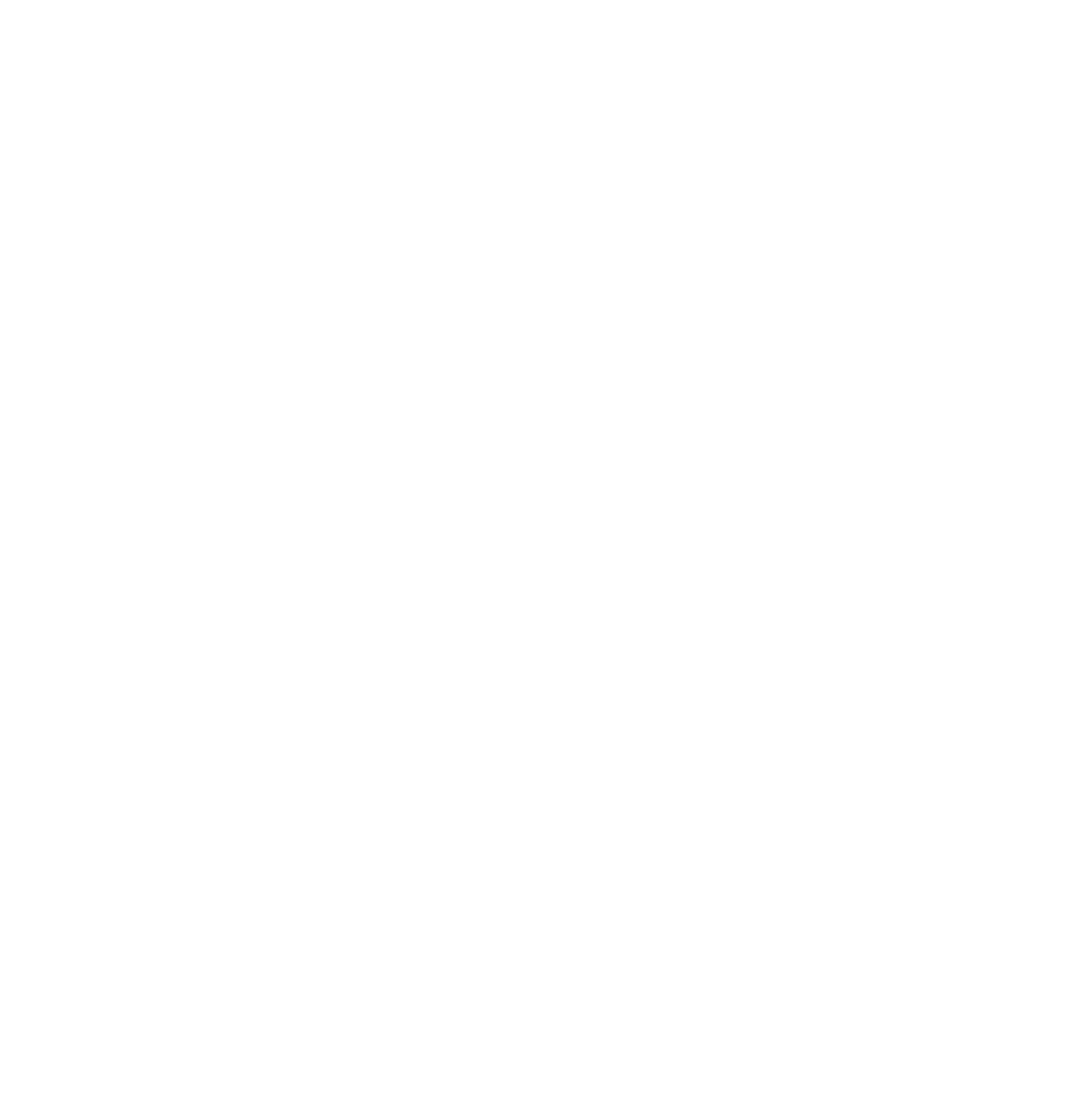-
Contact Number Menu Toggle
- Palm Beach +1 (561) 833 4462
- Monaco +377 99 90 74 63
- Seattle +1 (206) 209-1920
- Fort Lauderdale +1 (954) 703-5737
- Newport +1 (401) 239-2320
- San Diego +1 (619) 400-4982
- Geneva +41 22 518 0538
- Chesapeake +1 (757) 482-6630
- Email inquiries@WorthAvenueYachts.com
Home Yachts for Sale
Yachts For Sale
Browse Premium Yachts Ready for Purchase
Worth Avenue Yachts maintains photographs and full specifications of almost all superyachts for sale worldwide. View this incredible selection of yachts for sale below, or alternatively, use our search tool below to search by yacht name, builder, length, age, or price. If you would like a personalized presentation of all yachts available for sale that exactly match more detailed preferences, contact our dedicated team of yacht brokers, they are proven experts in finding the perfect yacht for every individual taste. Send us a message here and we will get back to you straight away, or call any one of our yacht brokerage offices the numbers are listed at the footer of this page. Visit Luxury Yacht Sales to view a selection of vessels that represent excellent opportunities for purchase in today’s market.
LOCATION: Marseille, Florida, France
ASKING PRICE: €88,500,000
LOCATION: Palm Beach, Florida, United States
ASKING PRICE: $69,500,000 USD
LOCATION: Marseille, Florida, France
ASKING PRICE: €55,000,000
LOCATION: Seattle, Washington, United States
ASKING PRICE: Price On Application
LOCATION: Nassau, Florida, Virgin Islands (US)
ASKING PRICE: $44,900,000 USD
LOCATION: Perth Amboy, New Jersey, United States
ASKING PRICE: $5,998,210 USD
LOCATION: Turkey
ASKING PRICE: €45,900,000
LOCATION: San Juan, Puerto Rico
ASKING PRICE: €51,000,000
LOCATION: El Gouna, Egypt
ASKING PRICE: €5,900,000
LOCATION: Seattle, United States
ASKING PRICE: $22,950,000 USD
LOCATION: Virginia Beach, Virginia, United States
ASKING PRICE: $469,000 USD
LOCATION: Fort Lauderdale, Florida, United States
ASKING PRICE: €42,000,000
LOCATION: Seattle, Washington, United States
ASKING PRICE: Price On Application
LOCATION: Harsens Island, Michigan, United States
ASKING PRICE: $460,000 USD
LOCATION: Bodrum, Turkey
ASKING PRICE: €10,000,000
LOCATION: Pireaus, Greece
ASKING PRICE: €14,048,293
LOCATION: Valencia, Spain
ASKING PRICE: $14,900,000 USD
LOCATION: West Palm Beach, Florida, United States
ASKING PRICE: €19,950,000
LOCATION: Seattle, Washington, United States
ASKING PRICE: Price On Application
LOCATION: Pisa, Italy
ASKING PRICE: €27,500,000
LOCATION: Latvia
ASKING PRICE: €33,500,000
LOCATION: Istanbul, Turkey
ASKING PRICE: $1,950,000 USD
LOCATION: Fort Lauderdale, Florida, United States
ASKING PRICE: $21,950,000 USD
LET US TAKE YOU THERE...

























